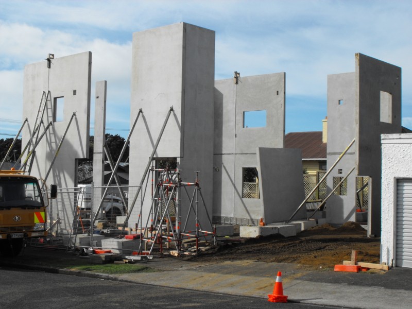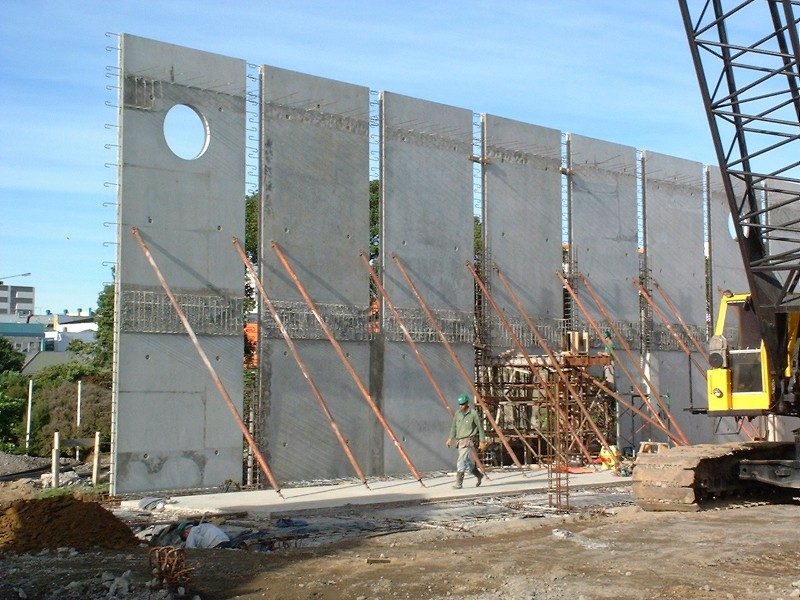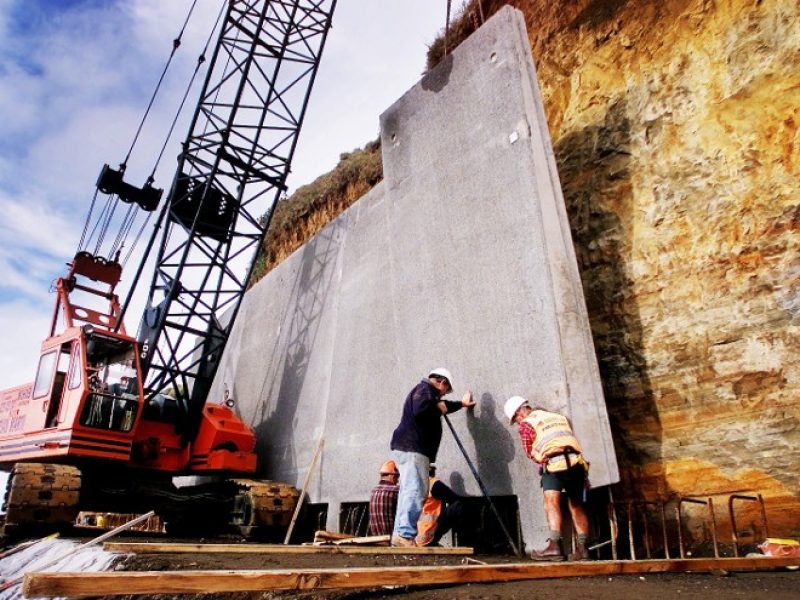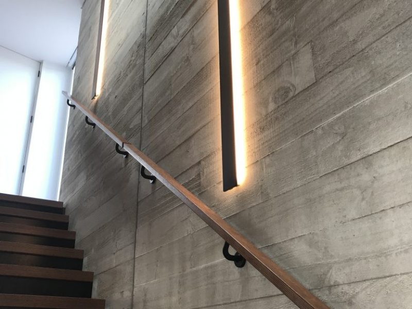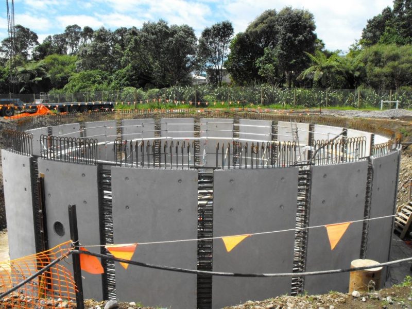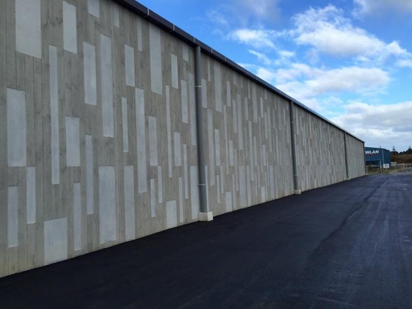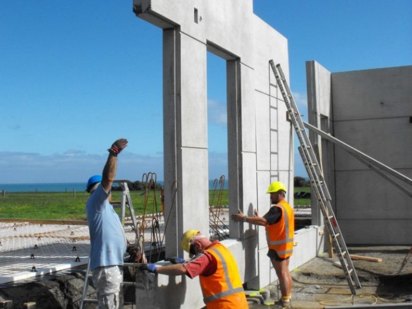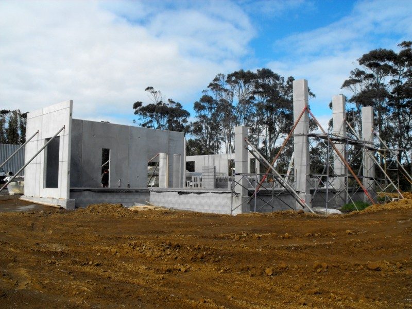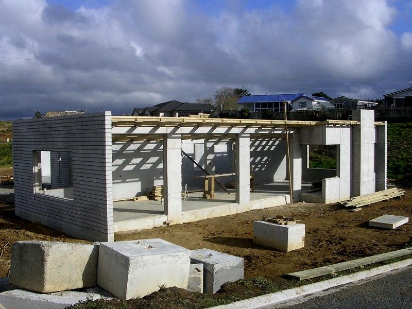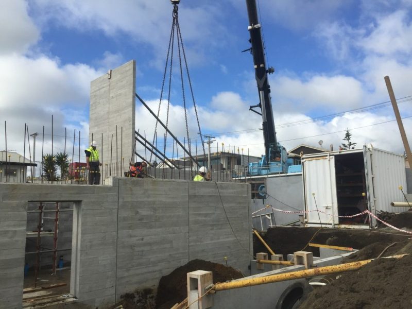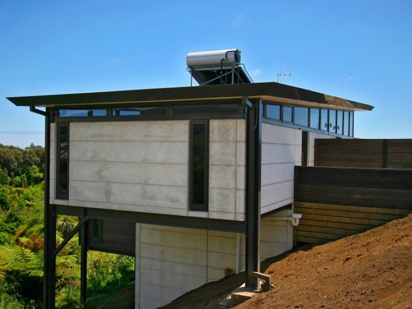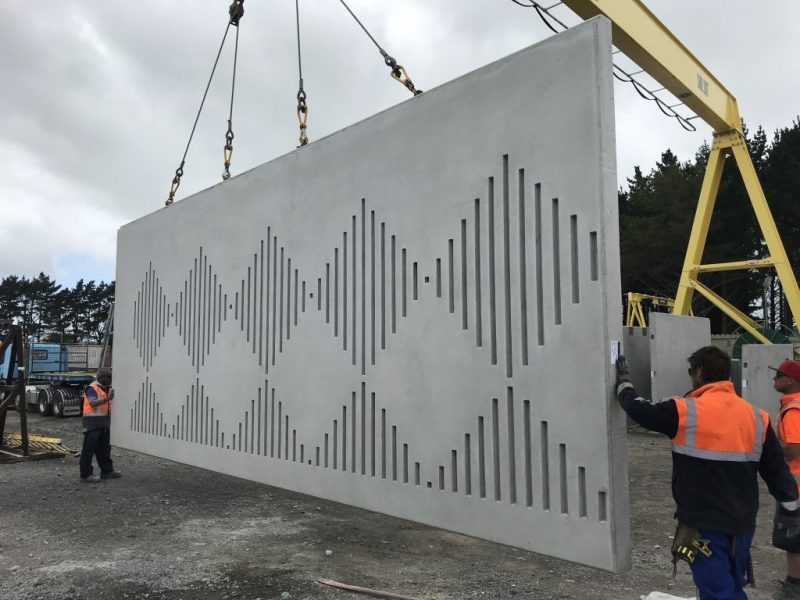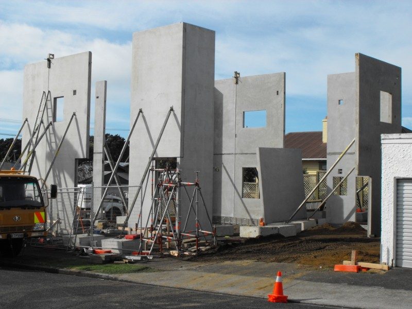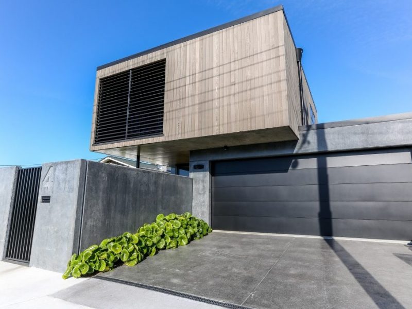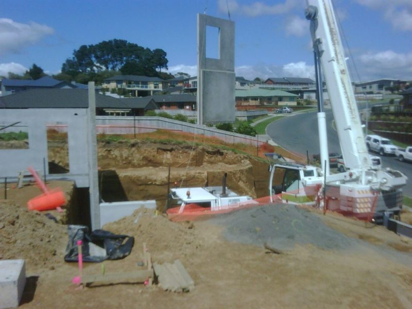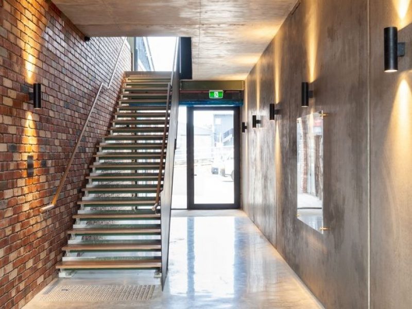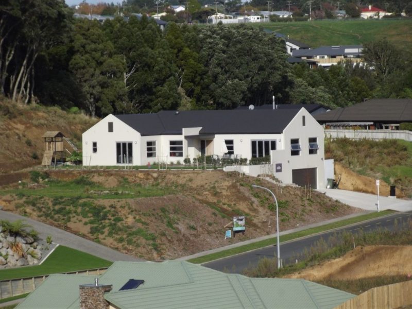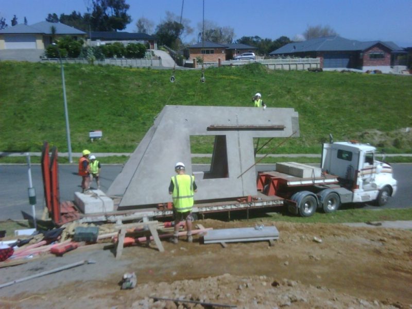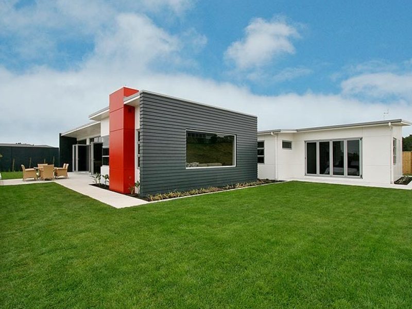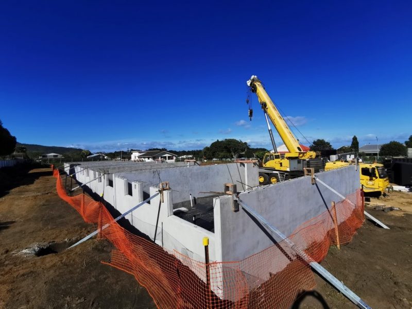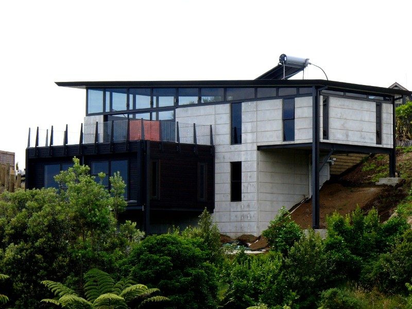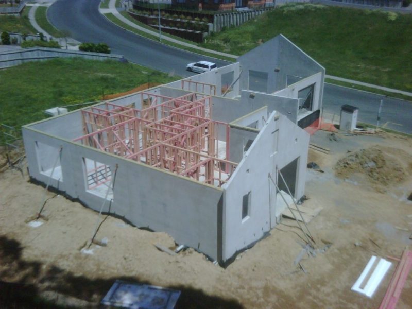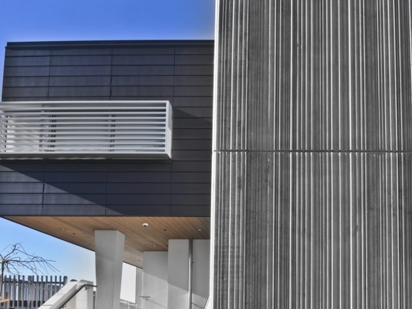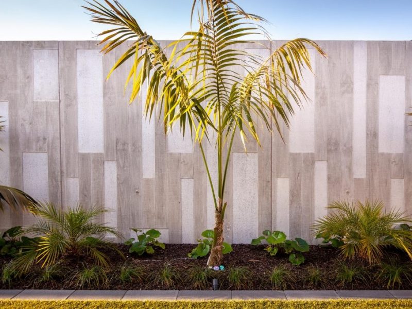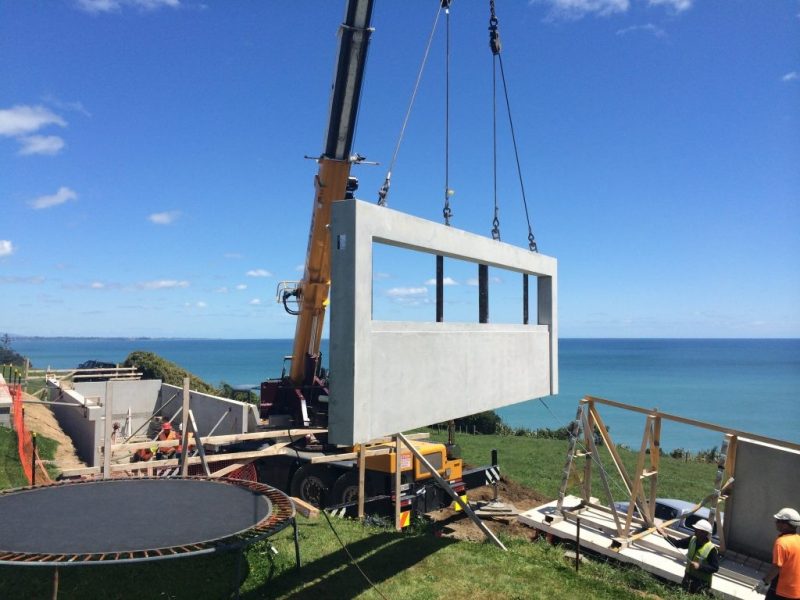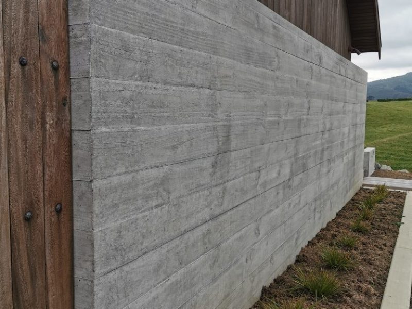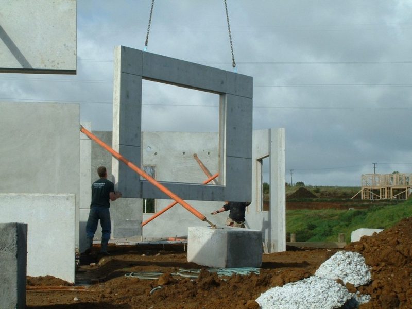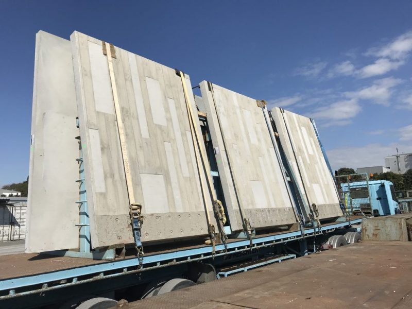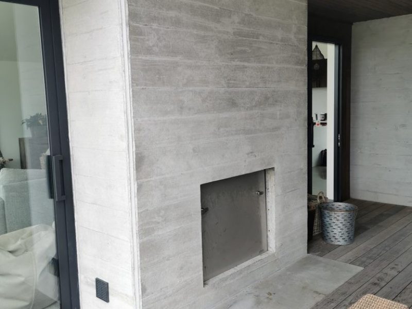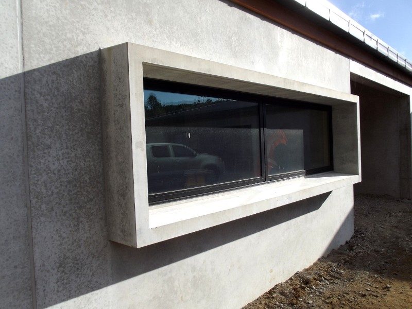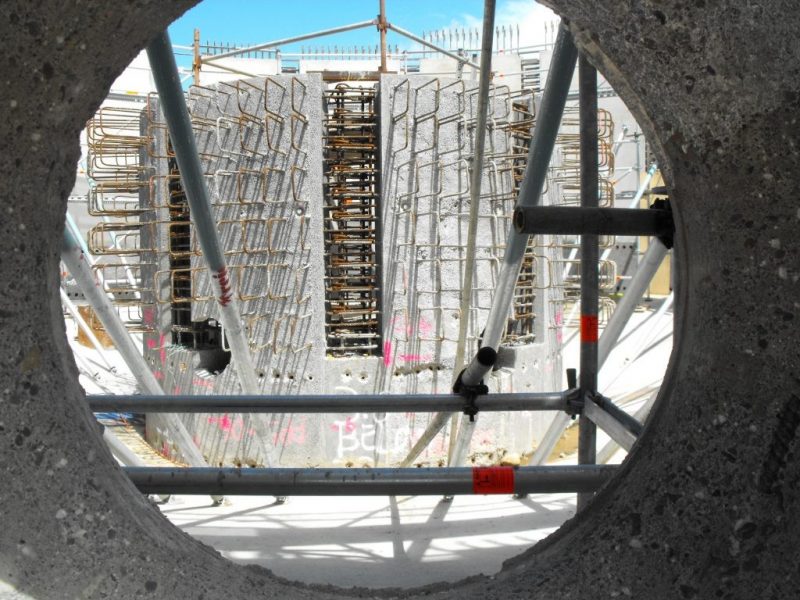Wall Panels Precast and Prestressed
Description
Our wall panel system is primarily designed to be used as an exterior wall cladding for industrial buildings where long term maintenance and speed of construction is important. However precast wall panels are now increasingly popular as an alternative in residential construction including feature internal walls.
The system consists of precast concrete panels manufactured in our factory. They have a finish which is dense and water resistant. A surface suitable for painting, sealing, plastering or just left natural. Decorative finishes can be moulded into the wall panels to suit your required design. Please see the team at Ultimate to view our range of decorative surface finishes available or even propose your own.
Transport Erection & Propping
Wall panels are typically transported to the building site on their edge on ‘A’ frames, or may be transported flat if the design allows.
Maximum panel sizes and panel weights should be considered to avoid the need to have to use special vehicles or lifting requirements. Our team will provide advice on the optimum panel sizes for efficient transportation and on site crane useage.
Wall panels should be lifted from the truck, rotated if necessary, and placed in position on the structure by the lifting points provided. While the panel is still attached to the crane, the panel should be temporarily propped in its final position, de-propping should take place on the specifying engineers instruction.
Our experienced and qualified staff are available to answer any further questions you may have about our wall panels.
